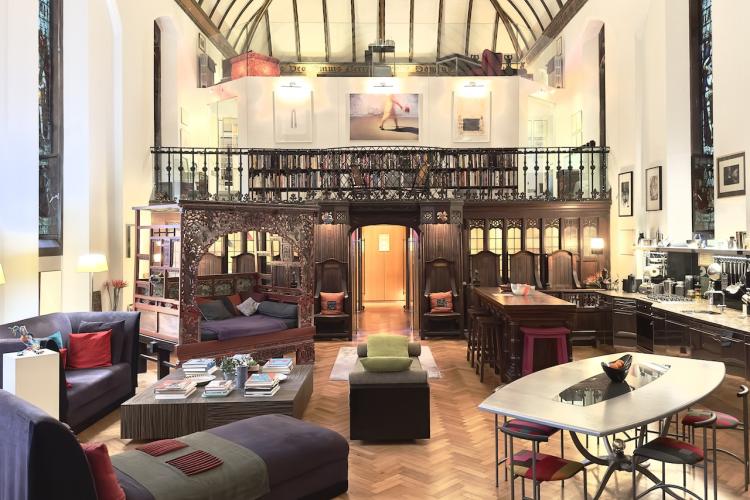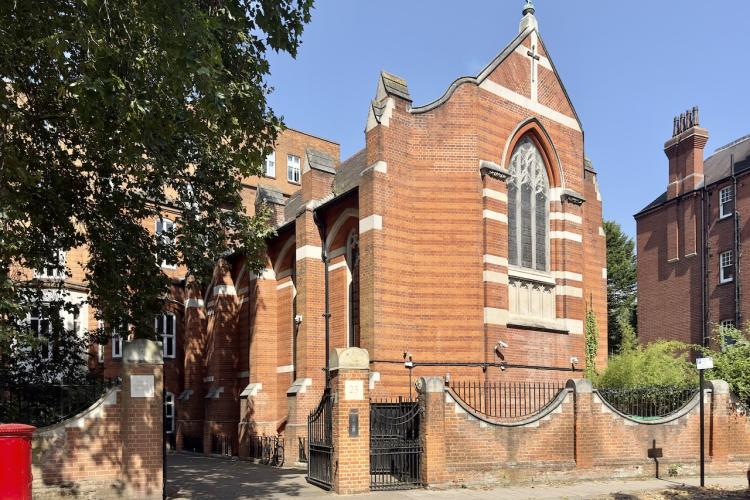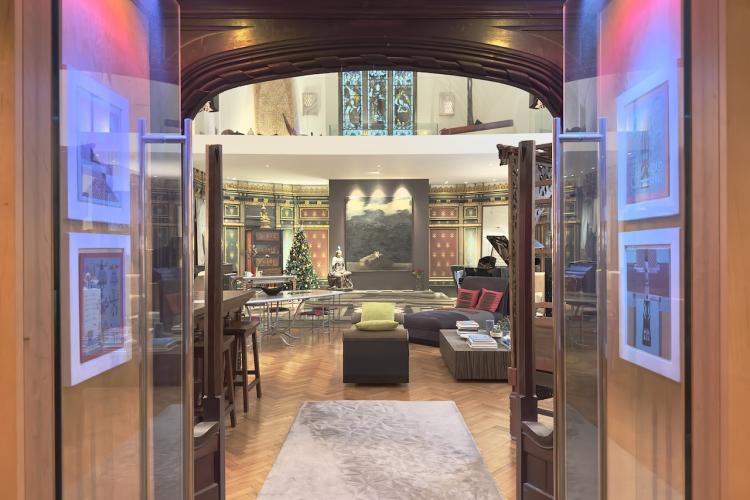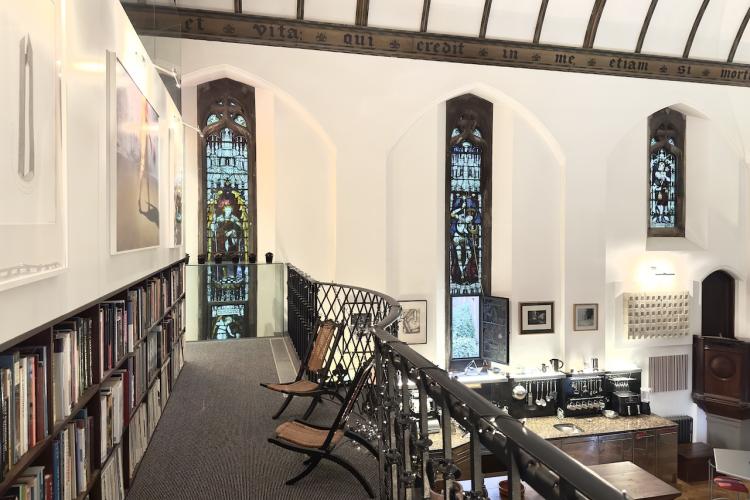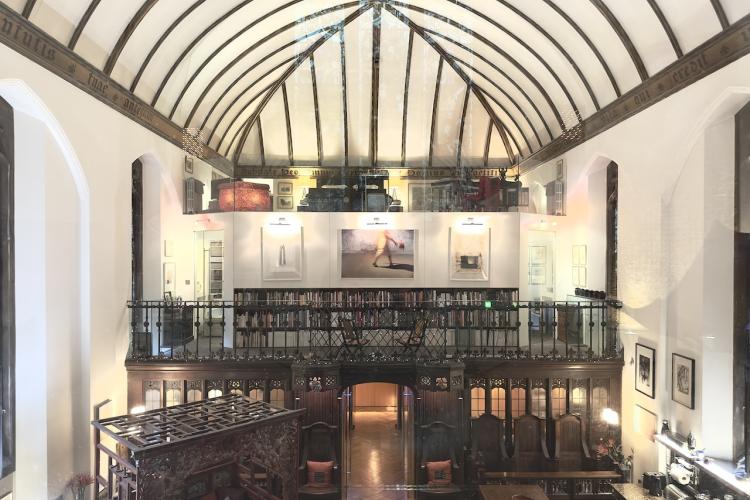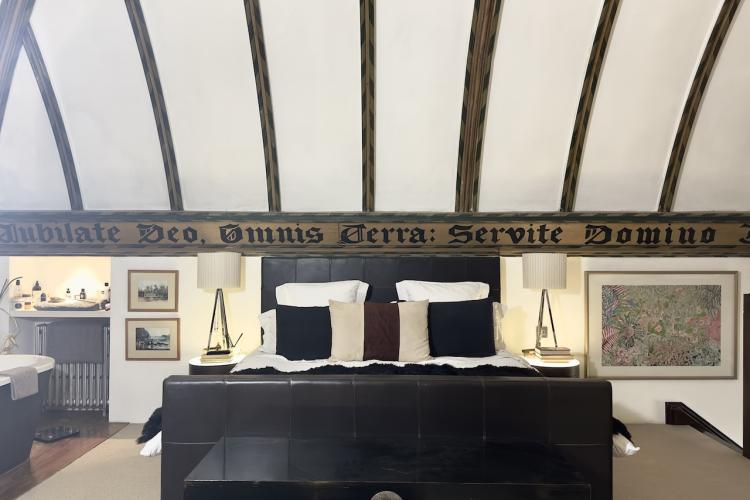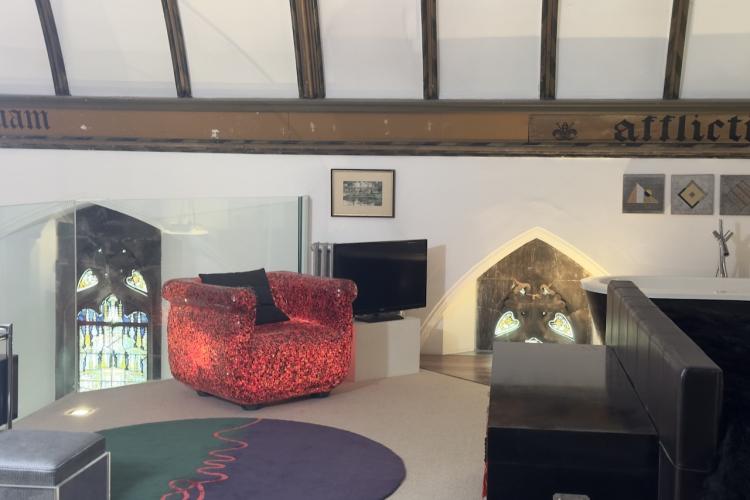Description
1908 Chapel converted into 2 reception rooms, 3 bedroom, 2 studies. The main central area has a 10 metre high ceiling. All the original features like the pulpit, reredos panelling, linen fold panelling, stained glass windows and an inlaid marble floor at the altar end have all been retained. In contrast, the additional mezzanine floor at the altar end and 2 mezzanines at the opposite end include several modern materials like clear glass, maple veneered panelling and highly polished stainless steel. The furniture is an eclectic mix including a dining table plus 2 decorative chairs and a desk designed by Mark Brazier Jones. Most of the remaining furniture was designed by the owner.
Map


