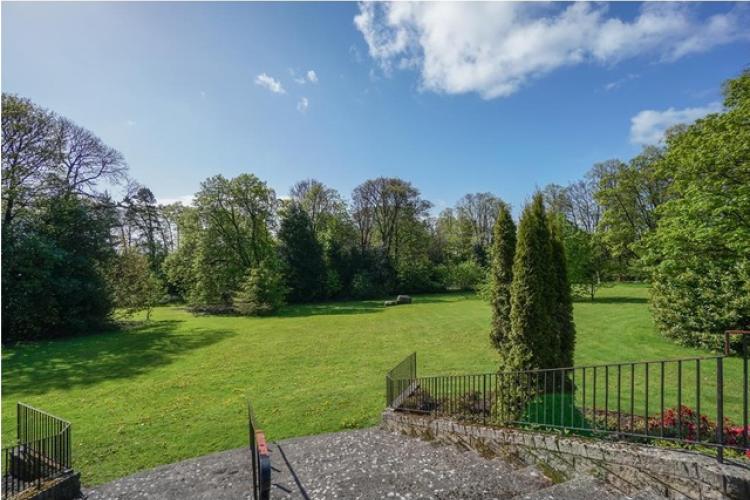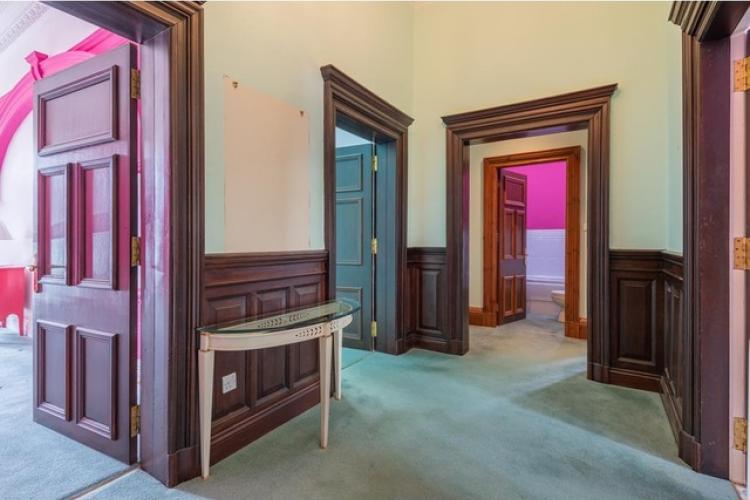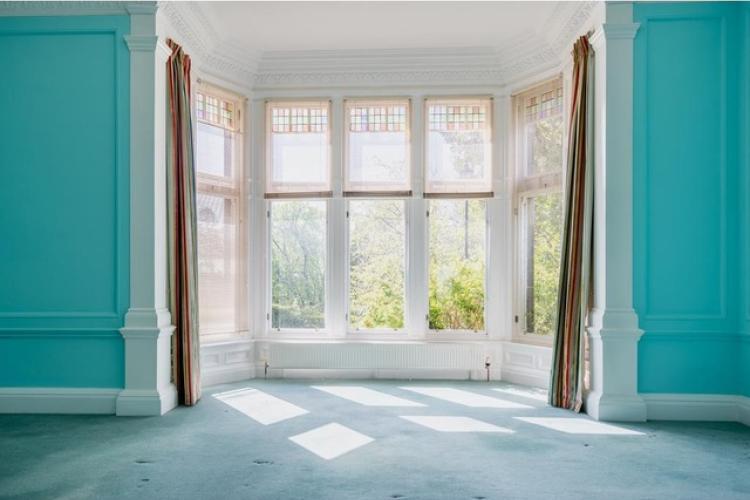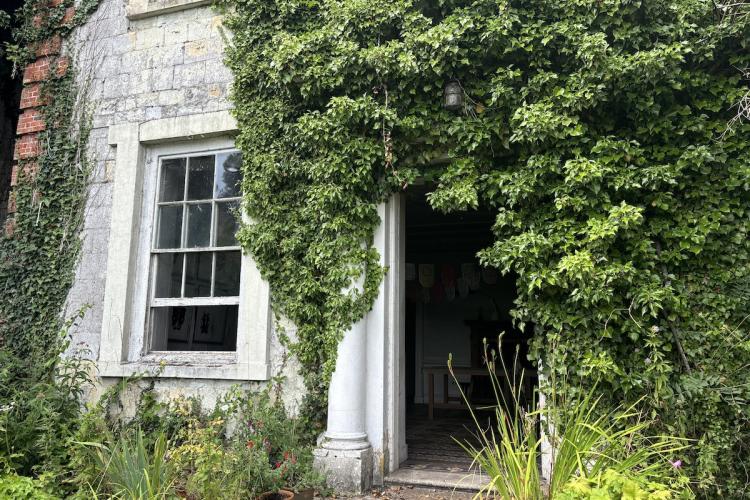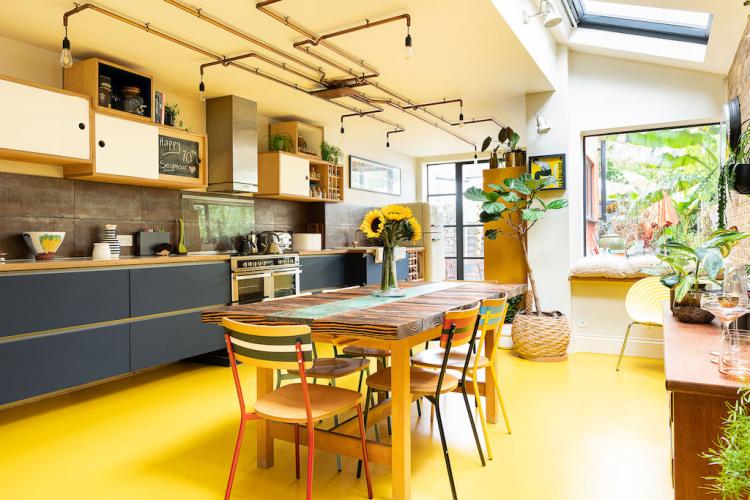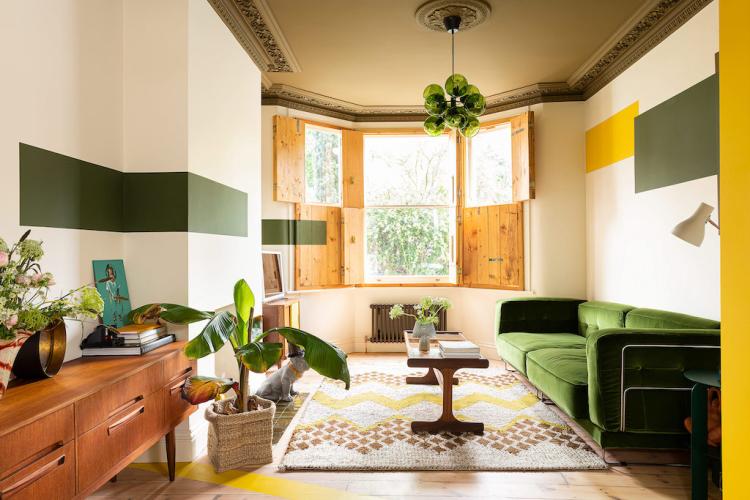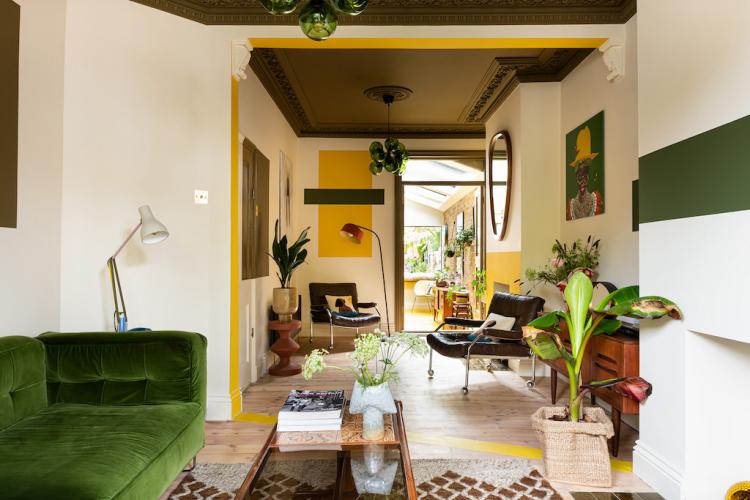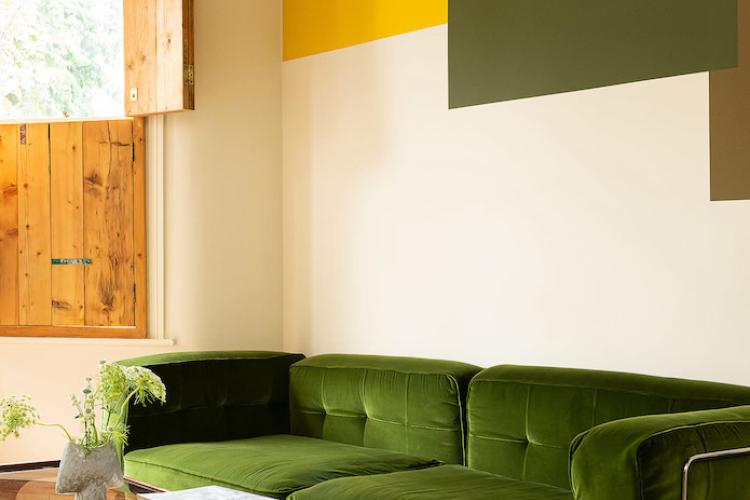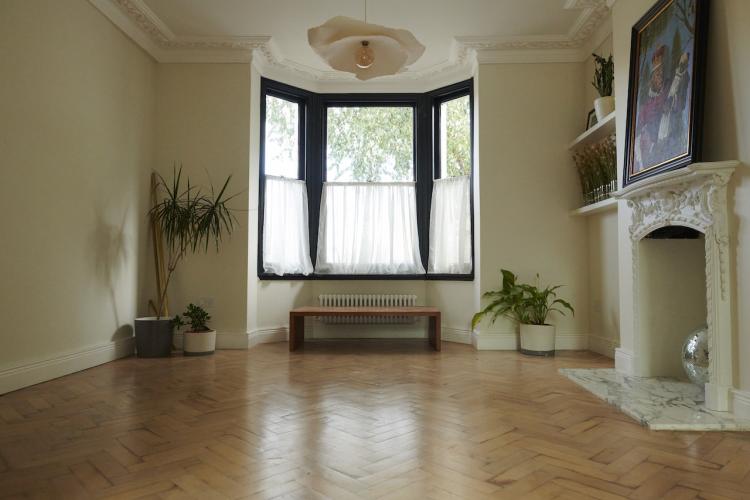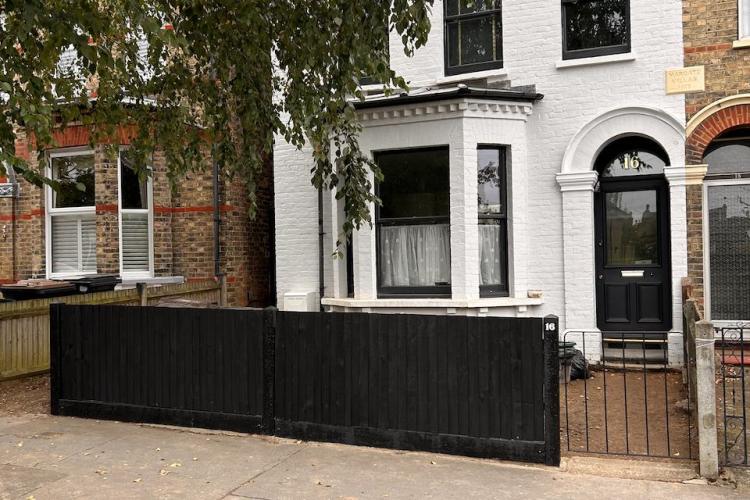Category B Listed Building in Scots baronial style.
2 bedroom apartment on the ground floor of an old mansion (circa 1890).
From the main door of the large mansion with private entrance system, you access a large open communal reception hallway. Internally, the apartment has authentic Victorian features with original paneling and shutters in the bedrooms, 4m high ceilings, fireplaces and exceptional bay window formations fronting onto the gardens. Accommodation: Hall, lounge, kitchen/diner, master bedroom with en-suite bathroom, further double bedroom and bathroom. Community gardens.
Additional Information:
HALL - Accessed via the main front door into a stunning communal vestibule and lower hall with period features: sweeping staircase, columns, wood panelling and beautiful mosaic tiled flooring. A solid timber door provides access to the property into a spacious hallway. Cornicing. Radiator. Carpeted.
LOUNGE - 8.28m x 7.80m (27'1 x 25'7 ) - Vast, bright lounge with a feature sash and case bay window to the front with views over the gardens and additional sash and case window to the side. Fireplace with electric fire, marble effect surround and timber mantle. Cornicing. Decorative wall mouldings. 3 radiators. Carpeted.
DINING KITCHEN - 4.55m x 3.87m (14'11 x 12'8 ) - Contemporary fitted kitchen comprises: Wall mounted, floor standing units with contrasting work tops and tiled splashbacks. Integrated gas hob with electric oven below and chimney style extractor above. Additional integrated appliances include a fridge/freezer and an eye level microwave oven. 2 sash and case windows to the rear. Radiator. Vinyl flooring.
MASTER BEDROOM - 7.65m x 5.70m (25'1 x 18'8 ) - Incredibly spacious and bright double bedroom with sash and case bay window to the side. Feature fireplace with electric fire, marble effect hearth with timber mantle and surround. 2 radiators. Carpeted. Doorway provides access to the en-suite shower room.
EN-SUITE SHOWER ROOM - 2.03m x 1.78m (6'7 x 5'10 ) - Luxury 3-piece suite comprising; WC, wash hand basin and shower enclosure with thermostatic control and pivot door. Coving. Partially tiled. Vertical towel radiator. Carpeted.
BEDROOM 2 - 7.51m x 4.54m (24'7 x 14'10 ) - Additional double bedroom with sash and case bay window to the front with views over the gardens. Cornicing. Decorative wall mouldings. 2 radiators. Carpeted.
BATHROOM - 2.01m x 1.79m (6'7 x 5'10 ) - 3-piece suite comprising: WC, wash hand basin and bath with combination taps/shower spray. Coving. Partially tiled. Vertical towel radiator. Carpeted.
Description
Tags
Map





