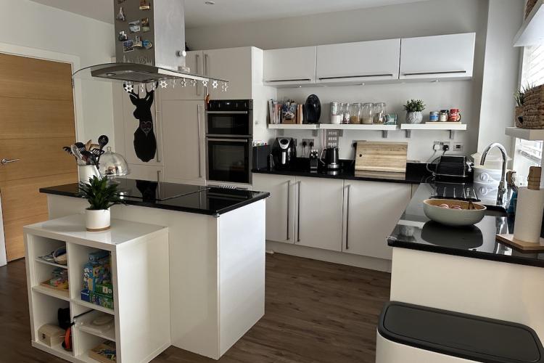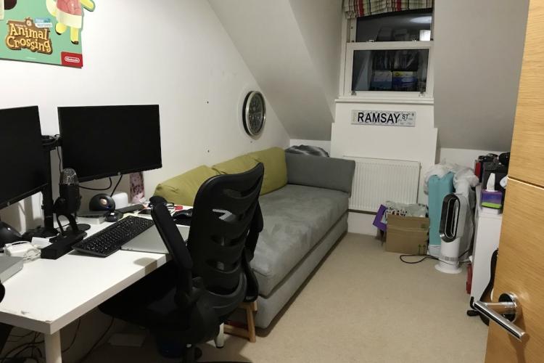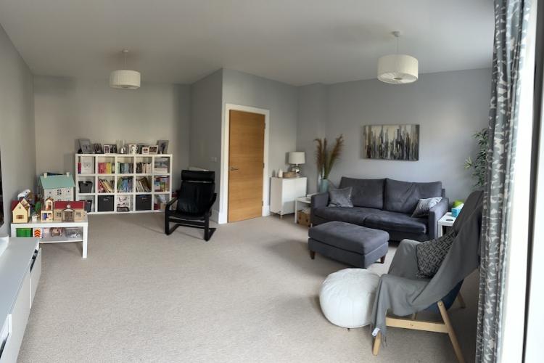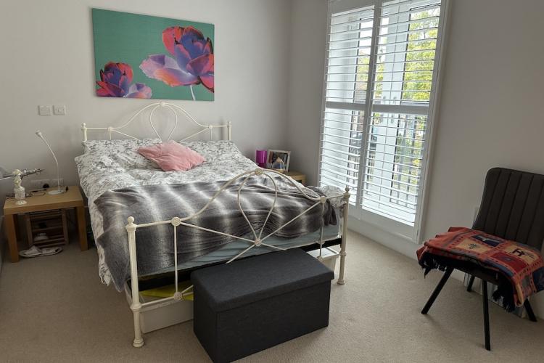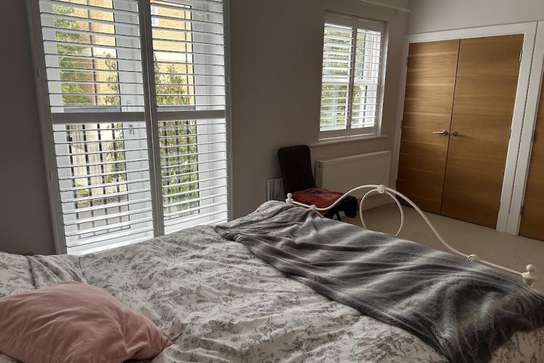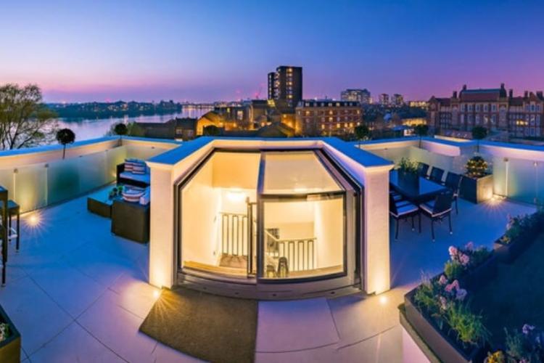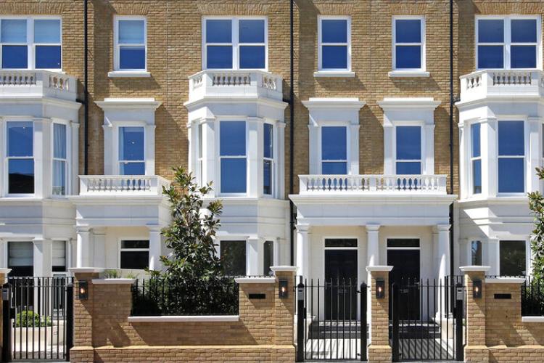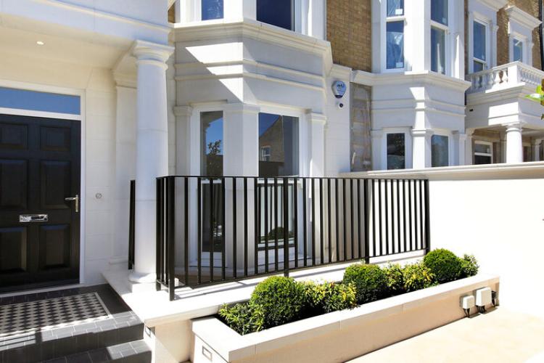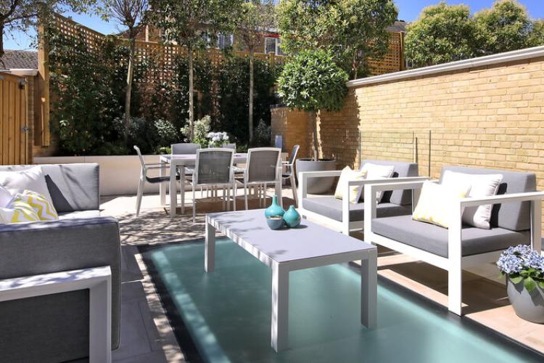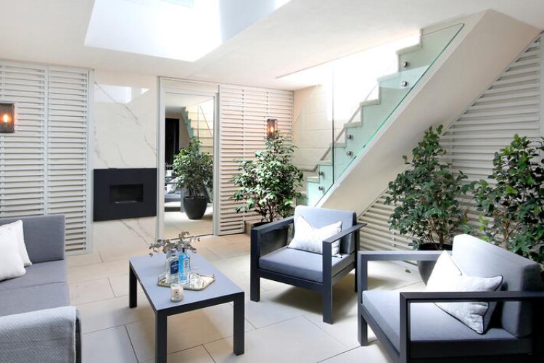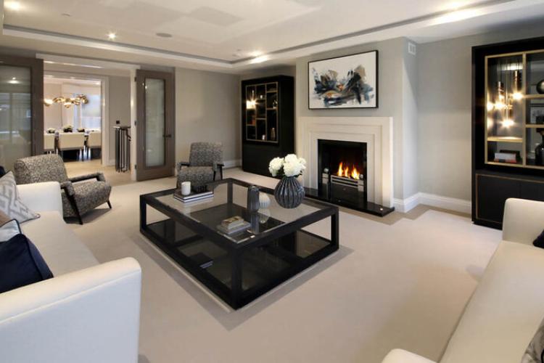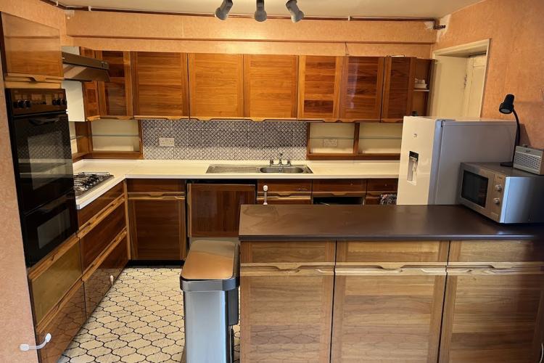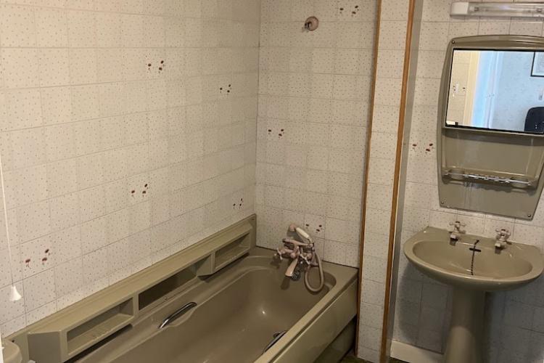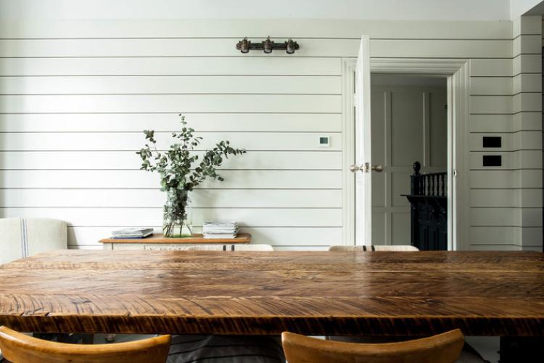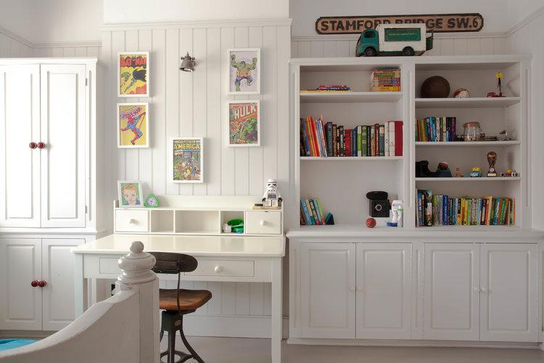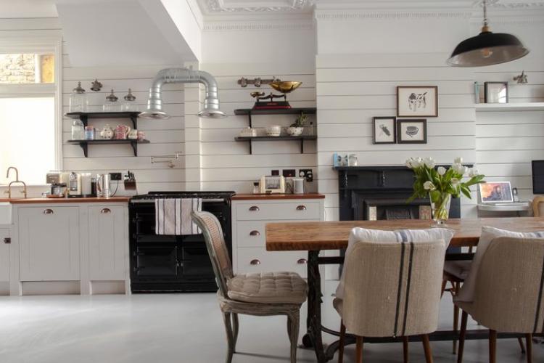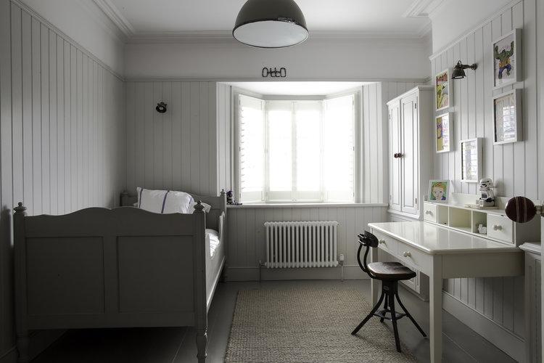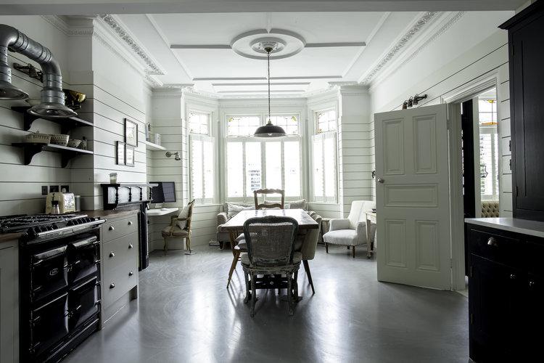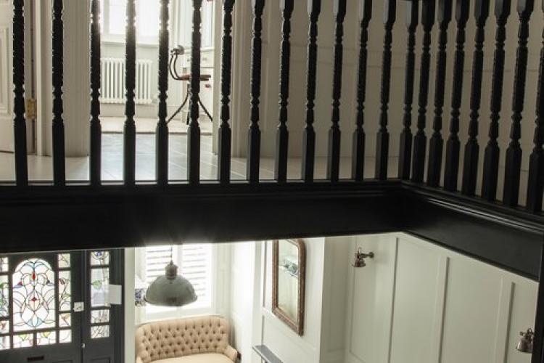A beautifully presented contemporary townhouse with 3 bedrooms and an office. The front of the property provides driveway parking in front of the integrated garage. Two hundred metres away there is a public car park that crews have used in other occasions as their unit base.
The ground floor has a kitchen and open plan dining area with seating space. There is also downstairs loo and the hallway has access to the garage. Bifold doors from the dining room open onto the small garden which has mature trees and shrubbery which give shade and privacy.
The drawing room is located on the first floor. It is a deceptively large sitting room with balcony terrace overlooking the rear garden. On the same floor is a double bedroom with built in wardrobes. This is a light, south facing bedroom with a Juliet balcony and spacious en suite that has a walk-in shower and a bath.
The top floor has two bedrooms. The front facing bedroom has built in wardrobes and on the other side of the room there is a sloped ceiling and slatted shutters on the widows. This is a particularly large room that has ample space for a crew while still easy to maintain the appearance of an average sized bedroom. There is also a smaller child’s bedroom that has a sloping roof and large mirrored wardrobe. On the same floor there is also a tiled family bathroom and office.
Description
Tags
Map
Similar Locations


