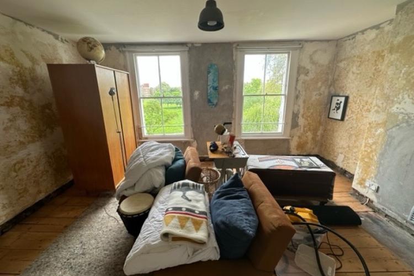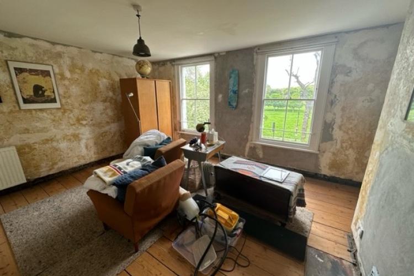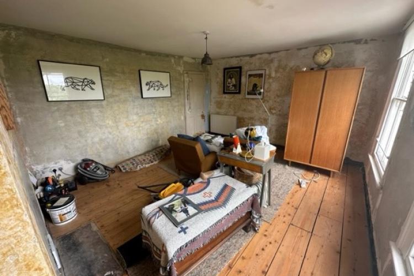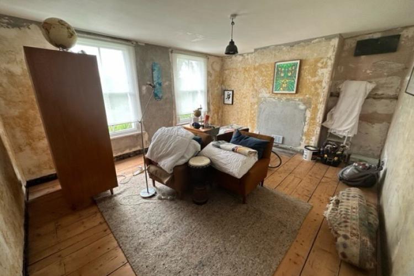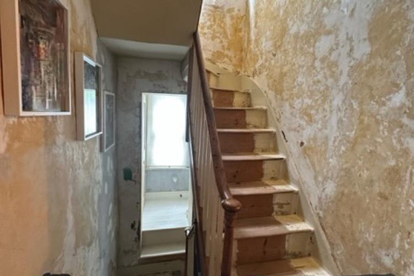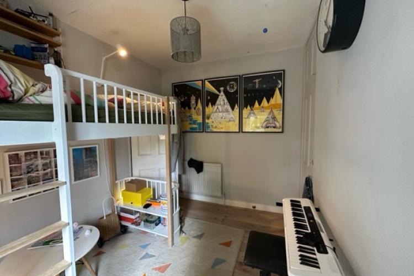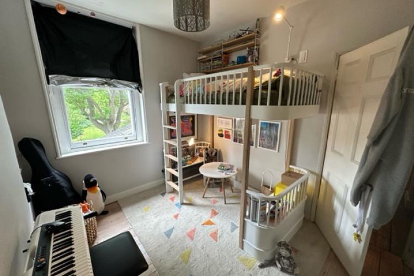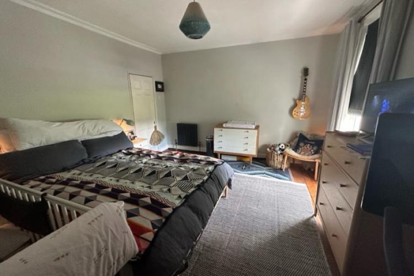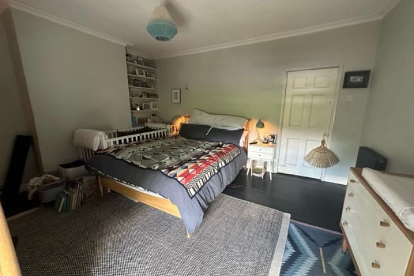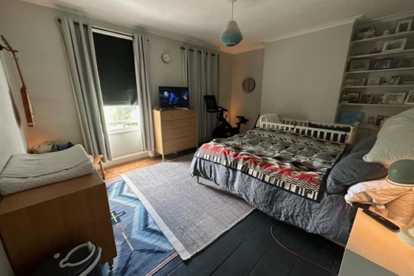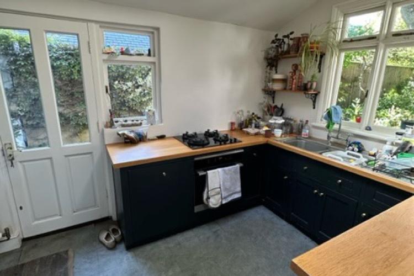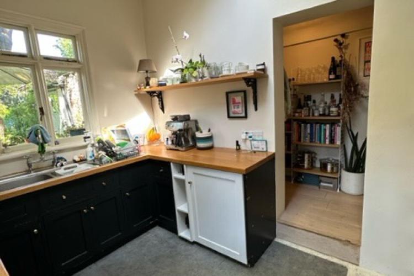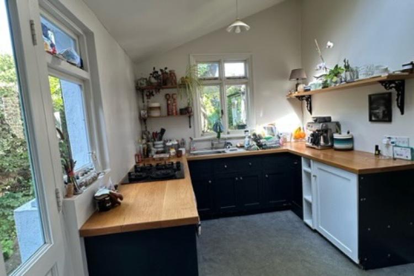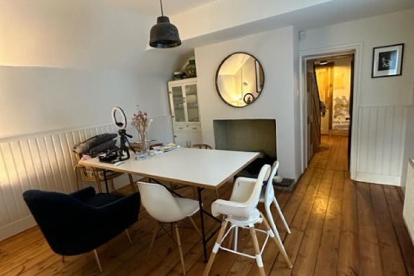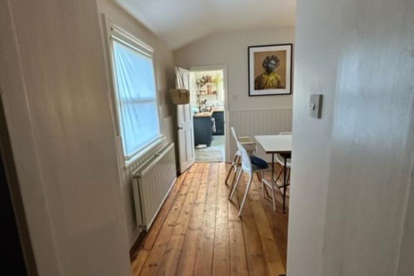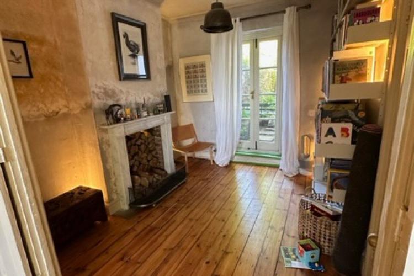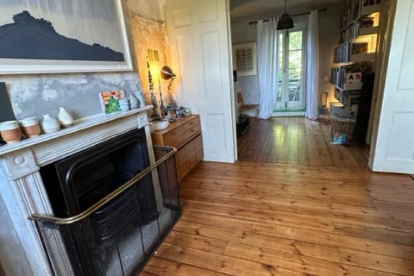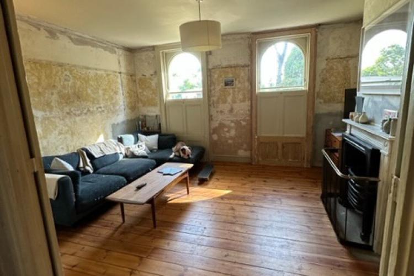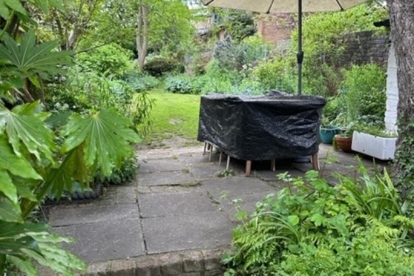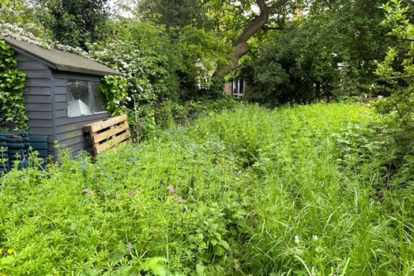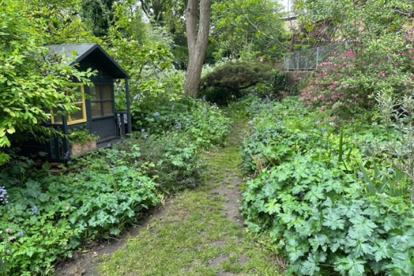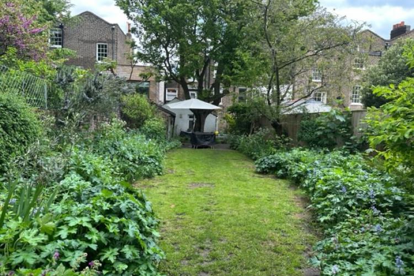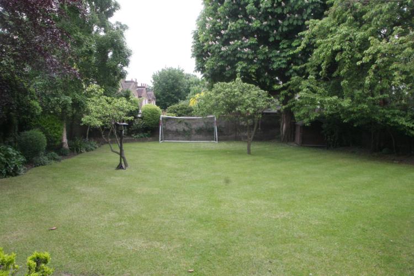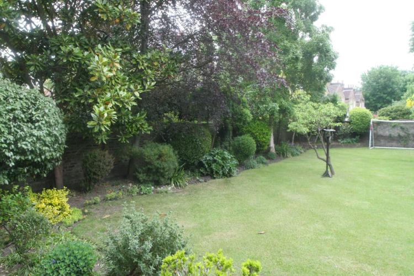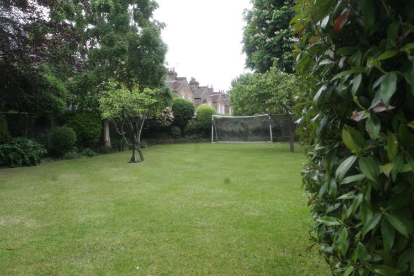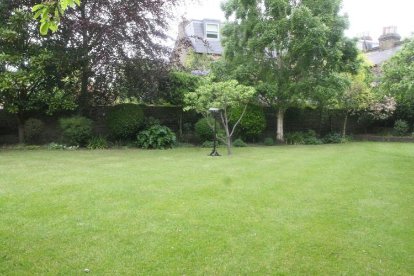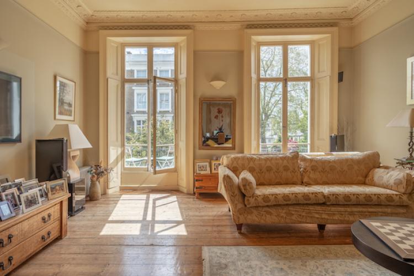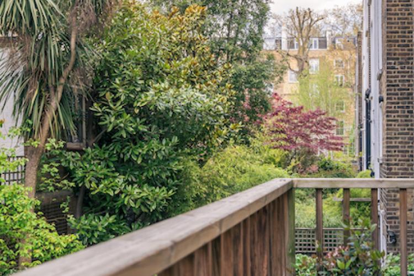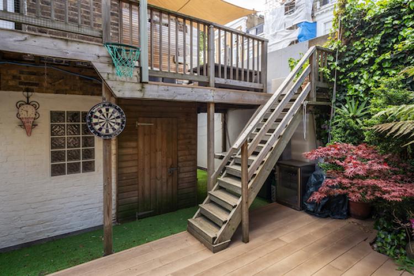A large four bedroom brick facade Georgian family home in South East London (Zone 2). It has generous front and back gardens There are no parking restrictions or charges on the road immediately outside the property or other nearby streets.
The front garden is currently being developed, to contain paving surrounding wild planted beds to mirror the shape of the arched Georgian property’s windows. The garden boundary is traditional black iron railings.
The ground floor comprises of a narrow hallway with walk-in storage, a east-facing double living room, separate panelled dining room and country-style U shaped-kitchen (west facing, very bright with an additional velux window). The kitchen leads to separate narrow utility area containing String shelving. The living room is currently undergoing renovation and has characterful exposed Georgian lath plaster as well as a library wall of Vitsoe shelving. The living room, dining room and entry way all have exposed pine floorboards.
The west-facing garden opens up to a raised paved area with an original double coal shed and outdoor dining area including a small freestanding corten steel fire pit. A large lawn is surrounded by naturally planted woodland. The garden is bordered by the original undulating Georgian wall along the north boundary.
Approximately half-way down this ~50m back garden there is a child’s play house painted off-black with yellow windows. It has a small porch. The back half of the garden is surrounded by mature trees including an a Ginko and an Oak, which between them display an impressive variety of colours in the autumn.
The rear part of the back garden is completely wild planted and has a shed and compost heaps at the far end.
The first floor contains a large east-facing master bedroom overlooking a park. The room is has pale blue walls and exposed painted off-black floorboards. To the back of the house is a smaller light grey double bedroom with exposed white-washed pine floor. There is a narrow bathroom with bath/shower, vintage basin and Victorian style toilet.
On the second floor there is another large east-facing bedroom overlooking the park. This has exposed original waxed oak floorboards and the walls are currently exposed original lath while the room is renovated.
The fourth bedroom contains a built in cupboard and has exposed pine floorboards.

