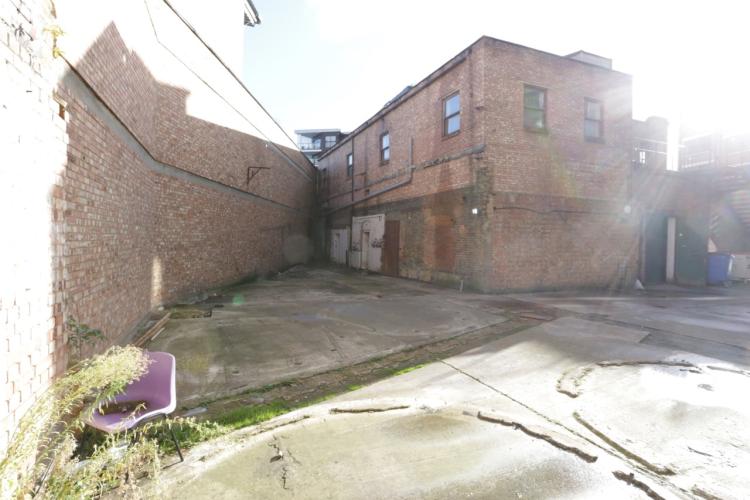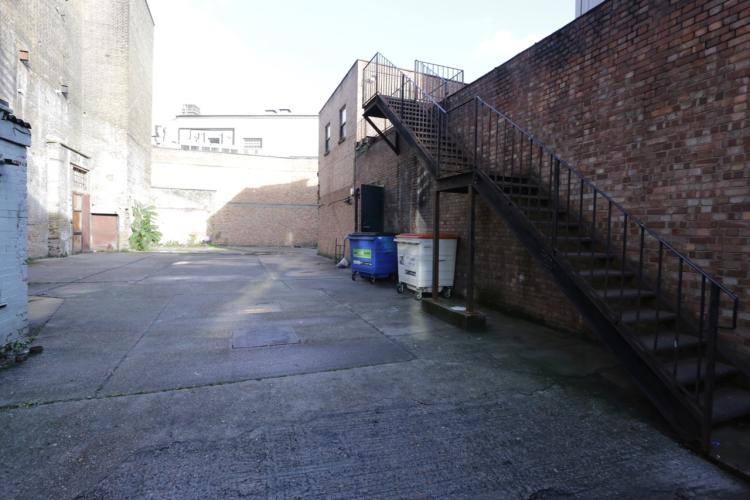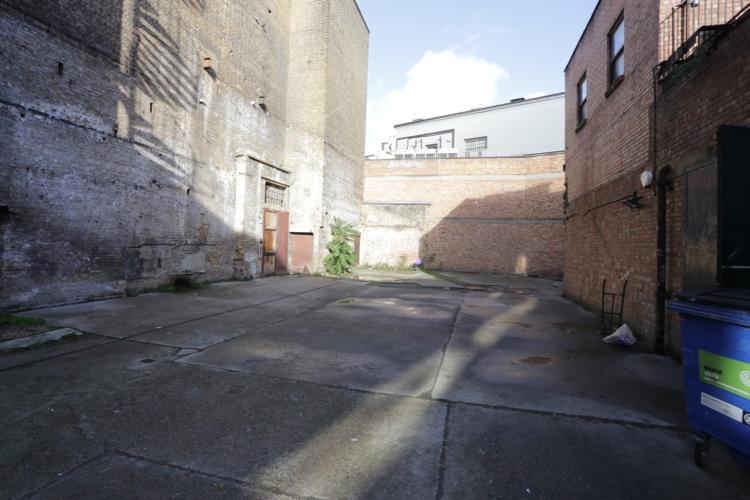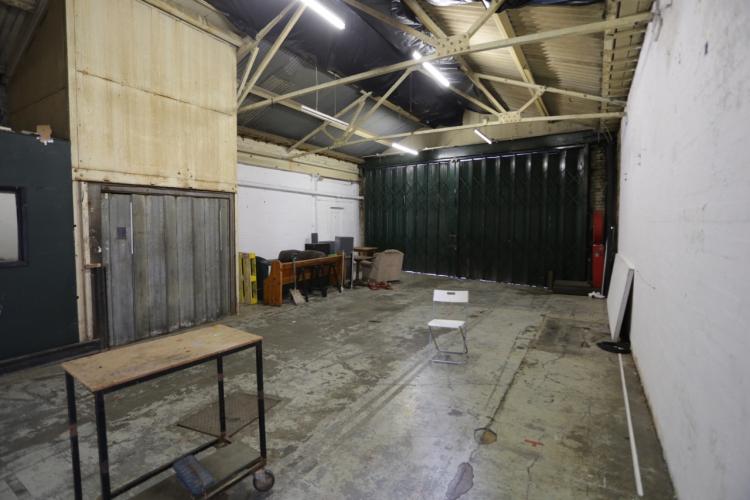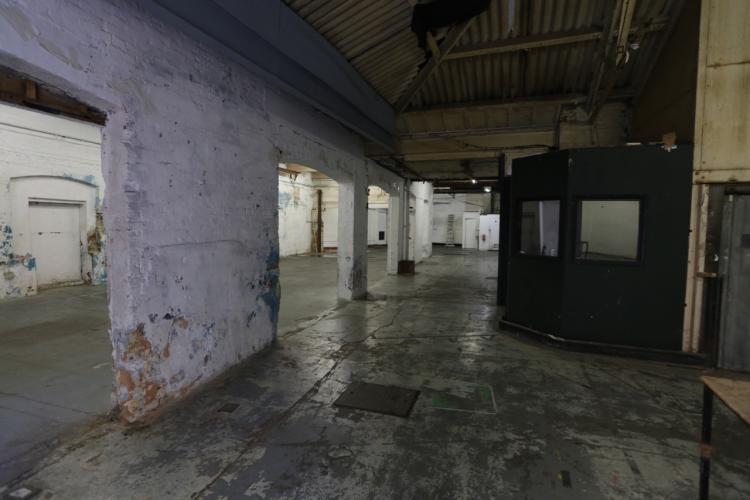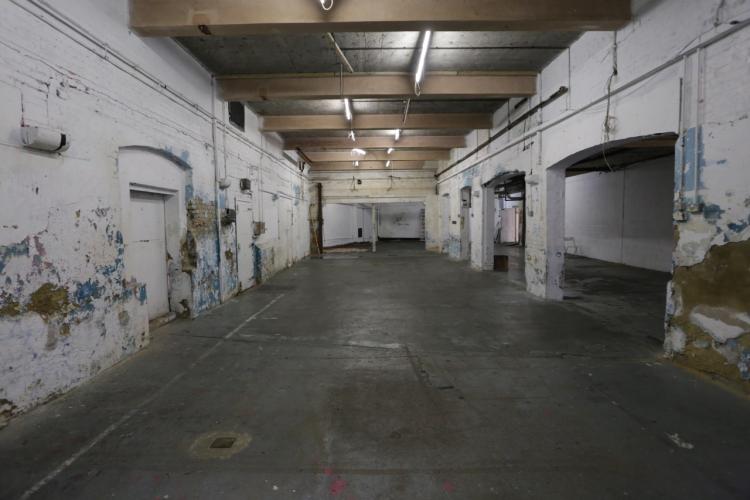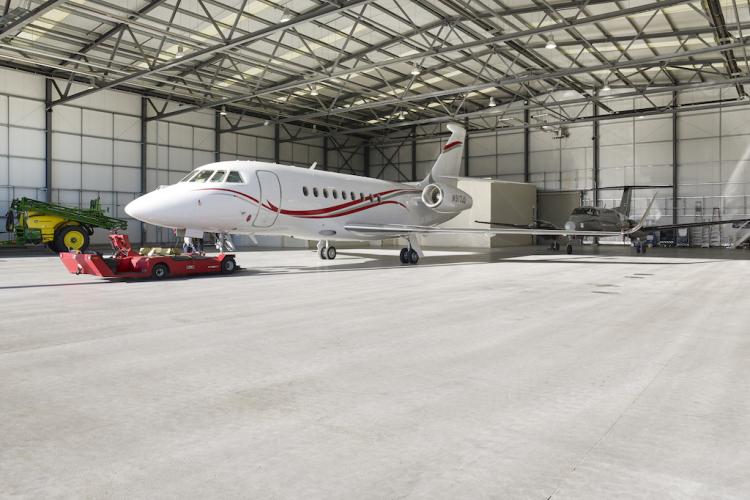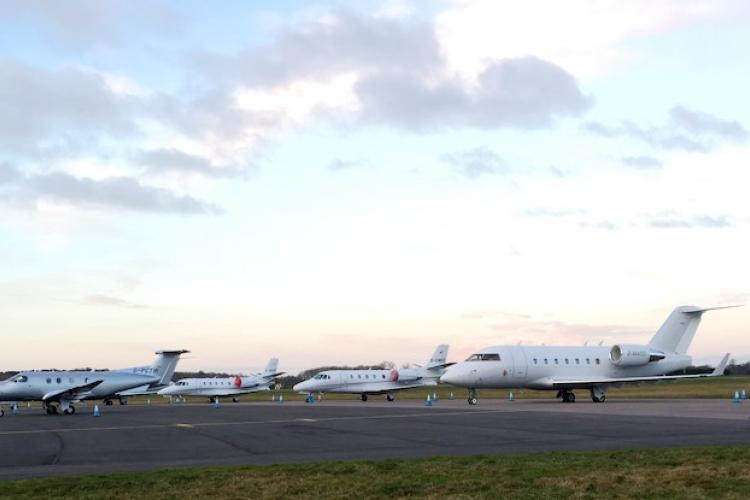Description
An authentic industrial warehouse with two inter-connected warehouses on the ground floor and an upstairs office at a total of 406.4 meter squared / 4374 feet squared. The warehouse and office are mostly open plan, bar three cordoned off office spaces (two glass, one black-out room), a kitchenette, four bathrooms two stairwells and a supply cupboard.
Tags
Map

